2018 was a year of fun and exciting projects which challenged and sparked my creativity! White kitchens continued to be the hot ticket sometimes with an artful mix of natural wood or with deep rich blues.
I call this the "new traditional kitchen". I had fun working with HW Interiors on this one.
There were difficult situations but always solutions. This video gives you a snapshot of the vast variety of spaces and projects that came my way throughout the year. When you work with me I create these 3D renderings in Chief Architect Interiors X10 so you can get a sense of the space because visuals are everything! I am deeply grateful to my clients for placing their trust in me. Wishing all my readers the best in 2019. Maybe this will be the year we create your new space! xoxo


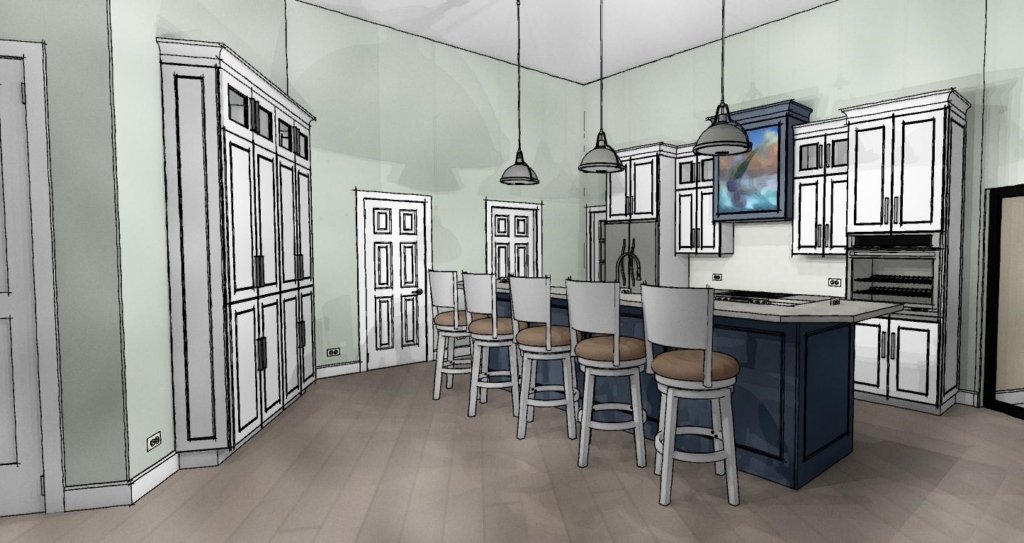







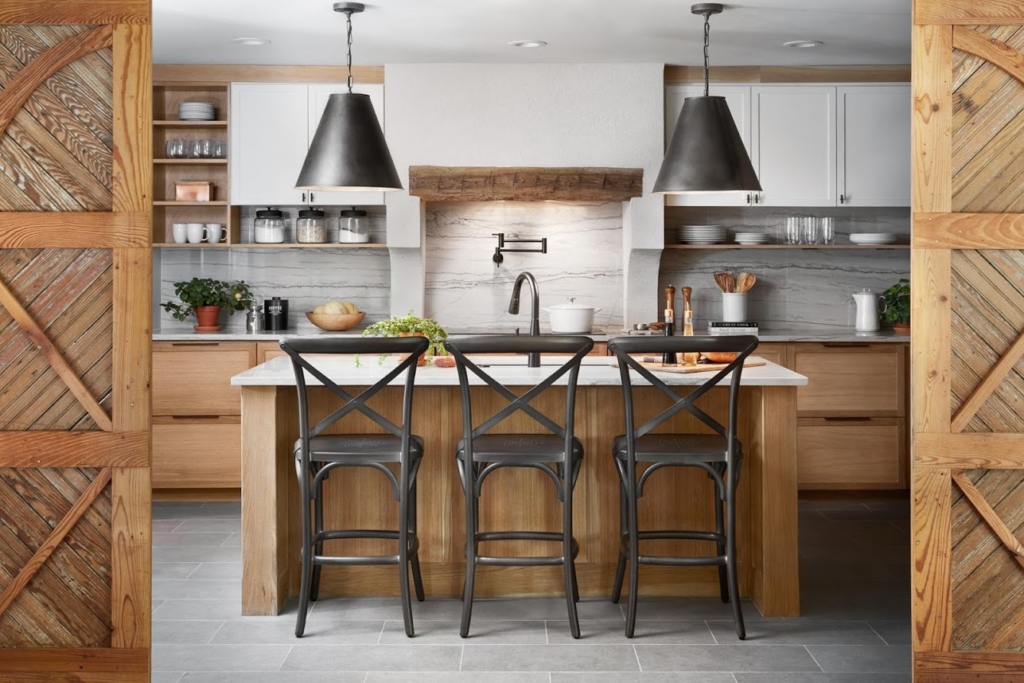








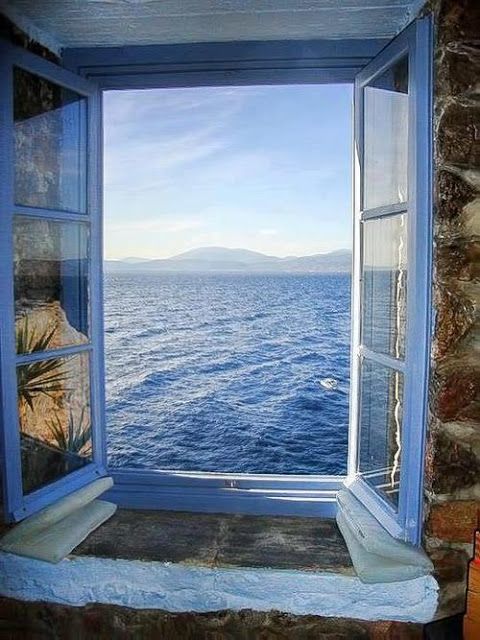
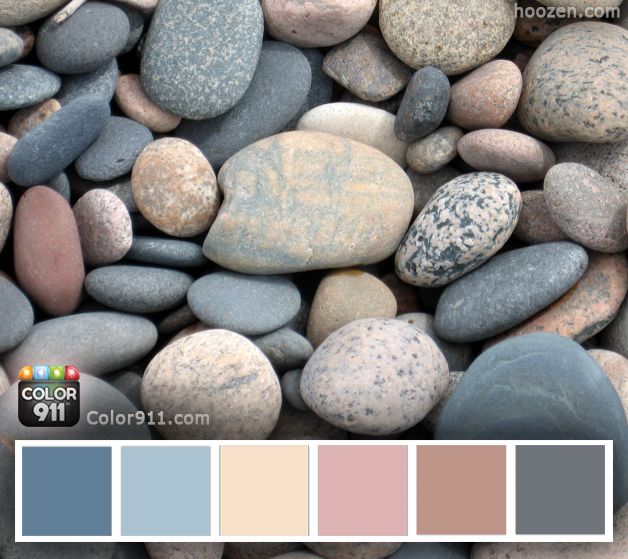
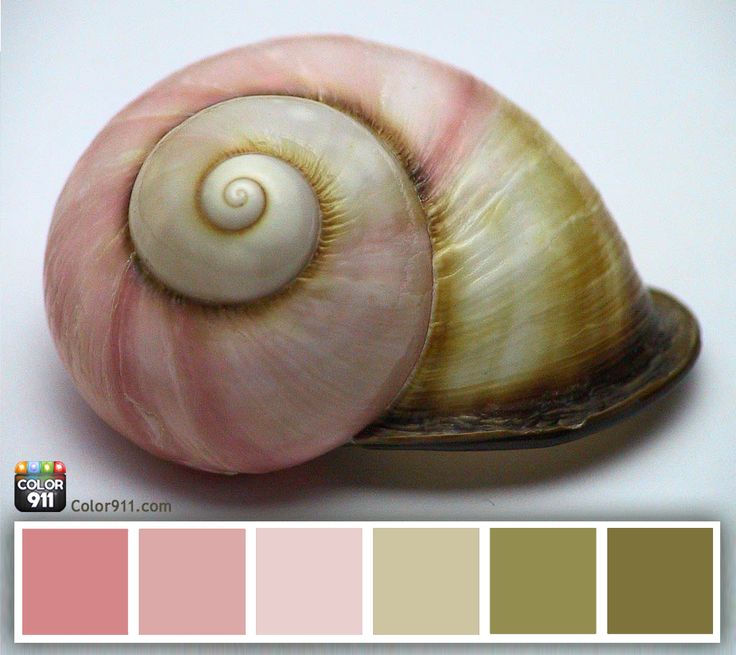
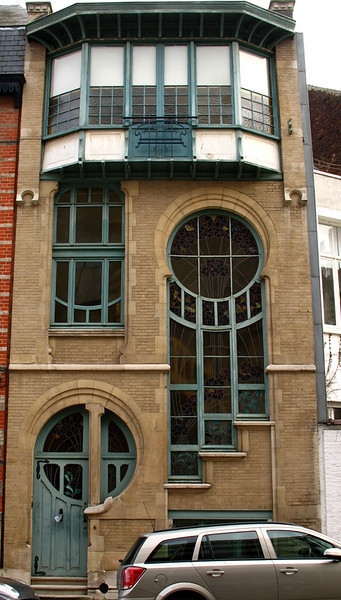
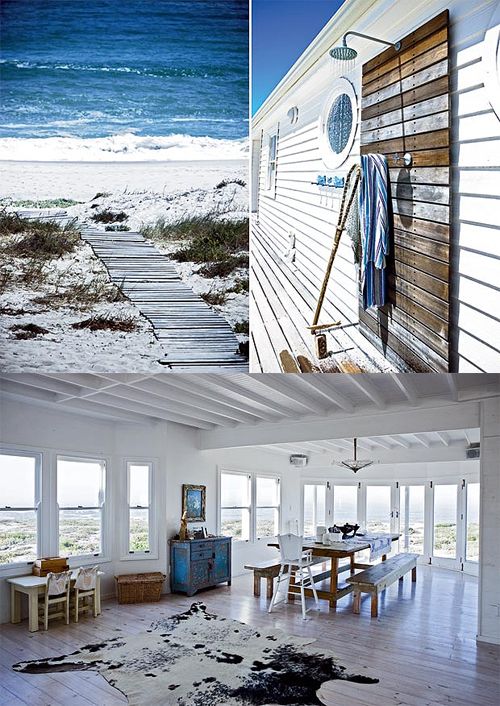
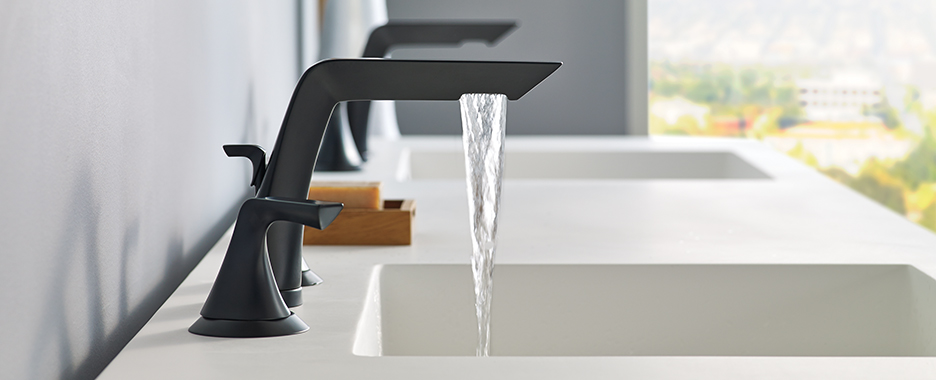
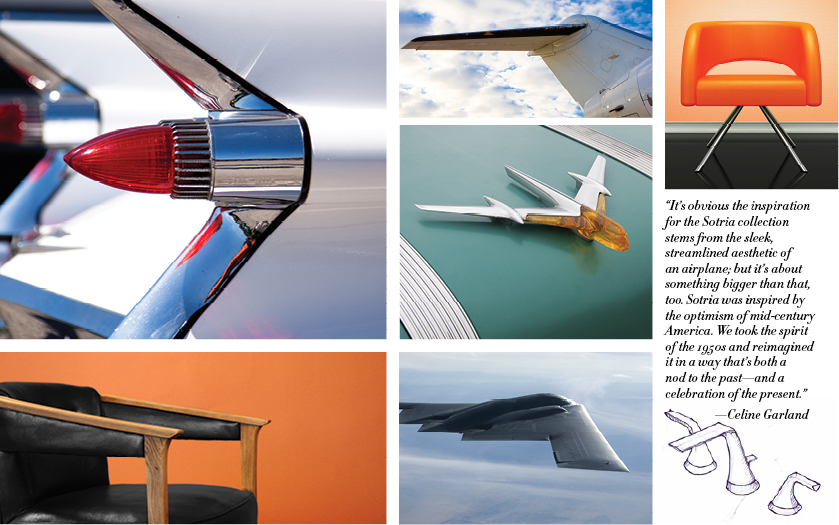
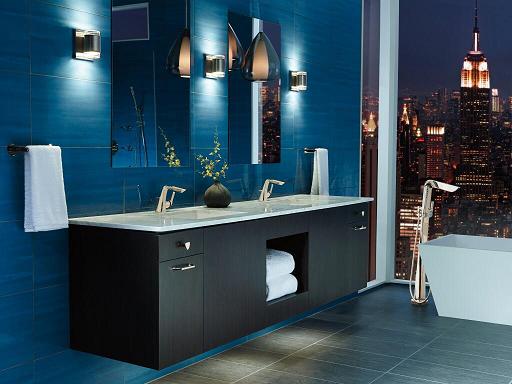

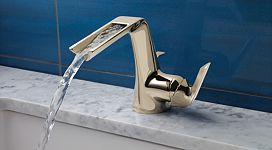
 A beautifully appointed kitchen boasts a lovely kitchen island paired with white leather and brad trimmed counter chairs. Wouldn’t it be so nice to take a seat and visit with the chef while he or she cooks?
A beautifully appointed kitchen boasts a lovely kitchen island paired with white leather and brad trimmed counter chairs. Wouldn’t it be so nice to take a seat and visit with the chef while he or she cooks? This rustic, gray island is given an industrial feel by equipping it with rollers. Another industrial element can be found in the aluminum work stool pulled up to the island.
This rustic, gray island is given an industrial feel by equipping it with rollers. Another industrial element can be found in the aluminum work stool pulled up to the island. A massive kitchen island seats no less than six people. This is the perfect space for any meal. The woven chairs are so unusual and gorgeous. Getting any
A massive kitchen island seats no less than six people. This is the perfect space for any meal. The woven chairs are so unusual and gorgeous. Getting any  A Tuscan kitchen features an extra large island flanked on either end by a traditional style lamp. For its size, it could accommodate more seating than just the three counter stools shown here.
A Tuscan kitchen features an extra large island flanked on either end by a traditional style lamp. For its size, it could accommodate more seating than just the three counter stools shown here. Love, love, love this style of kitchen island. It looks as if they took a small sideboard and just added an extended wood top to accommodate seating and an eating area. Lots of decorating ideas can be found here.
Love, love, love this style of kitchen island. It looks as if they took a small sideboard and just added an extended wood top to accommodate seating and an eating area. Lots of decorating ideas can be found here. Count them, not one but two islands! I love this look and would be as happy as apple pie to be the home chef of this kitchen. Does this inspire any decorating ideas?
Count them, not one but two islands! I love this look and would be as happy as apple pie to be the home chef of this kitchen. Does this inspire any decorating ideas? Wouldn’t you love to cook up your favorite recipe in this sleek and crisp white kitchen? The island and cabinetry feature the current design trend of brass hardware.
Wouldn’t you love to cook up your favorite recipe in this sleek and crisp white kitchen? The island and cabinetry feature the current design trend of brass hardware. This ornate kitchen island is as gorgeous as it is useful. The carving and robin’s egg blue of the ‘legs” fits so nicely with the rest of the tile and cabinetry in the space. Many of my favorite
This ornate kitchen island is as gorgeous as it is useful. The carving and robin’s egg blue of the ‘legs” fits so nicely with the rest of the tile and cabinetry in the space. Many of my favorite